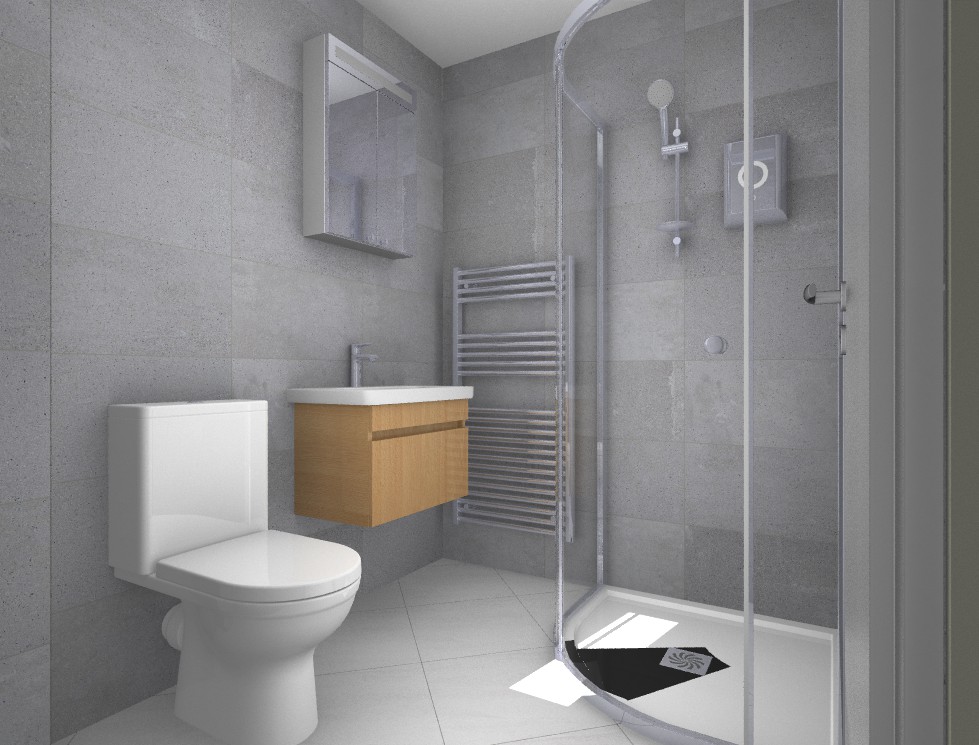How Can We Help?
How do I plan a bathroom?
Generally speaking, there are always a few things that tend to govern a bathroom layout. Space is the first thing. How much do you have? Where are your windows and doors? These are often what dictates how big a shower enclosure can be or where a bath can go.

The soil stack is usually in one of the corners and this is the main pipe that takes the waste down to the sewers from upstairs. In some properties, this will be a big black pipe on the outside but in modern homes, they tend to be inside. Crucially though, you must remember that all pipes lead to this one. If you want your toilet on the other side of your bathroom to the stack, you need to consider that a big pipe is going to have to get from the toilet to the stack somehow. If it cant go under the floor, it can be boxed in. Placing the toilet as close to the stack as possible can make your bathroom project a lot easier and kinder on the budget.
Windows and doors will dictate placement of showers and baths. For example, if you have a window in the middle of one wall, you will not be able to position your shower in front of it. The pipes from a shower, bath and basin are small than the toilet waste pipe so these can be placed further away from the soil stack but remember that all waste pipes require a ‘fall’. Water only flows downhill so the longer the distance, the higher the start point needs to be. This is why you will often see a raised shower tray.
We can help you with your bathroom design and work with experienced local bathroom suppliers to help you get the most out of your space.
