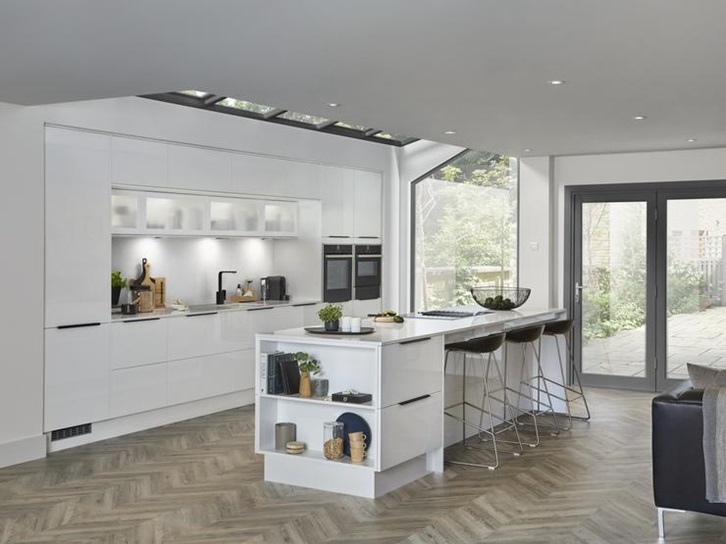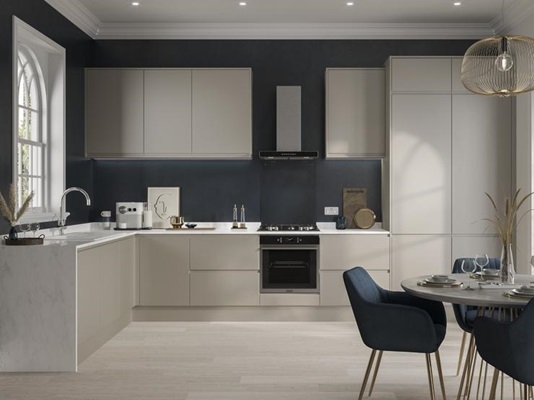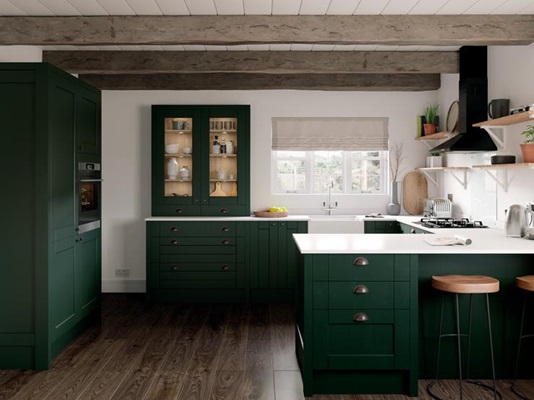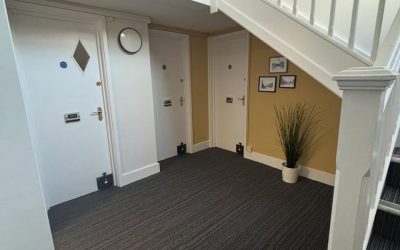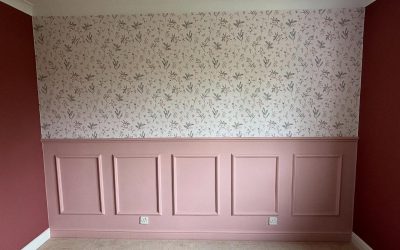When it comes to creating your dream kitchen, it can be difficult to make the right choices about who to use, where to go and how to make it exactly what you need.
Here at Bicester Property Interiors, we design, create and fit kitchens in the Bicester, Oxford and Brackley area and we have created this handy guide to give you all the information to plan your perfect kitchen installation.
1. Know What You Need
This might seem obvious, but it is important to know what you want your kitchen to be. For many people, the kitchen is not merely a place to make food, it is also a social space and the heart of the home.
If you are completely remodelling the space, you want to know exactly what appliances you need to provide room for. Are you going to have a big American-style fridge freezer? Do you need to have room for a washing machine, tumble dryer and dishwasher?
Think about storage too – in many kitchens, storage is one of the main considerations, so understanding what you need to store will make this decision easier. There are some ingenious ways to increase the storage space in cupboards and drawers, so if space is at a premium you might want to look into something like this.
Do you want to create space for an island? Often used as a breakfast bar or for extra preparation space, an island is a great feature in a kitchen – if you have enough room.
Underfloor heating can be a good option – space saving and great for comfort.
TOP TIP: Declutter before you start thinking about what you need room for. You don’t want to plan your space around that juicer that doesn’t get used, or pots and pans that are past their best.
2. Consider Available Space
This can be as simple as creating a floorplan and moving around shapes that represent the appliances and storage that you want to include.
However, it can get complicated if you are looking to completely change the layout of your kitchen – you need to think about where the plumbing and electrical points are in the room, as moving these around requires skilled tradesman.
If your kitchen is smaller than you would like, then investigate ‘slimline’ appliances to maximise space and ensure that you have enough storage.
TOP TIP: If you want to make the most of your space, it might be worth speaking to a dedicated kitchen designer – they will have the knowledge and experience to maximise your room.
3. Set a Budget
Before you decide what fridge you want, or even what your cupboards are going to look like, setting a budget is imperative. Have a look at what is available in kitchen showrooms to understand how much things might cost and give yourself some wiggle room to cover any unexpected expenses.
TOP TIP: Think about hiring a kitchen fitting company that can provide all the tradespeople that you need for the whole process. This makes budgeting easier as quotes will include all aspects – from the parts to fitting and everything in between.
4. Choose Your Style
This is where you can let your imagination take the lead. What do you see when you imagine your perfect kitchen? What colours will you use, what splashback material? Will it be ultra-modern and sleek, with stainless steel and glossy black, or will it be a traditional Victorian kitchen?
TOP TIP: Go and visit kitchen showrooms to get some ideas. Looking at how companies style their products can give you inspiration and show you some clever ways to incorporate your personal style into your kitchen.
5. Choose Your Fitter
When you are looking for a company to complete your kitchen installation, it makes the most sense to use a well-known, highly recommended service.
Bicester Property Interiors fit kitchens in Bicester, Brackley, Oxford and surrounding areas. We are a local company that works closely with kitchen design services, local retailers and our own range of skilled plumbers, electricians and carpenters – enabling you to get every part of the process completed with a team that are dedicated, local experts.
To speak to the team about your perfect kitchen, call us today on 01869 254 005.

